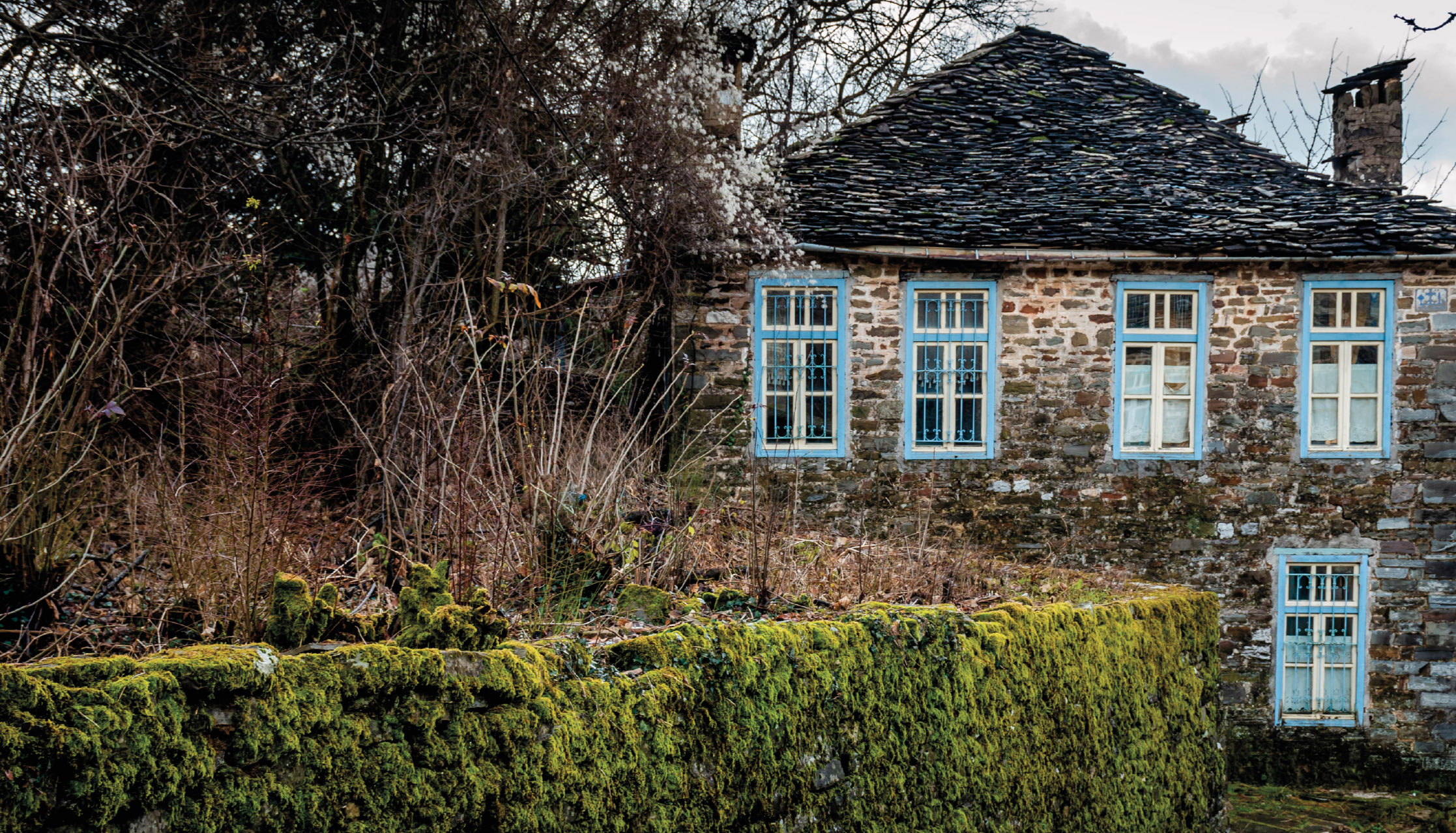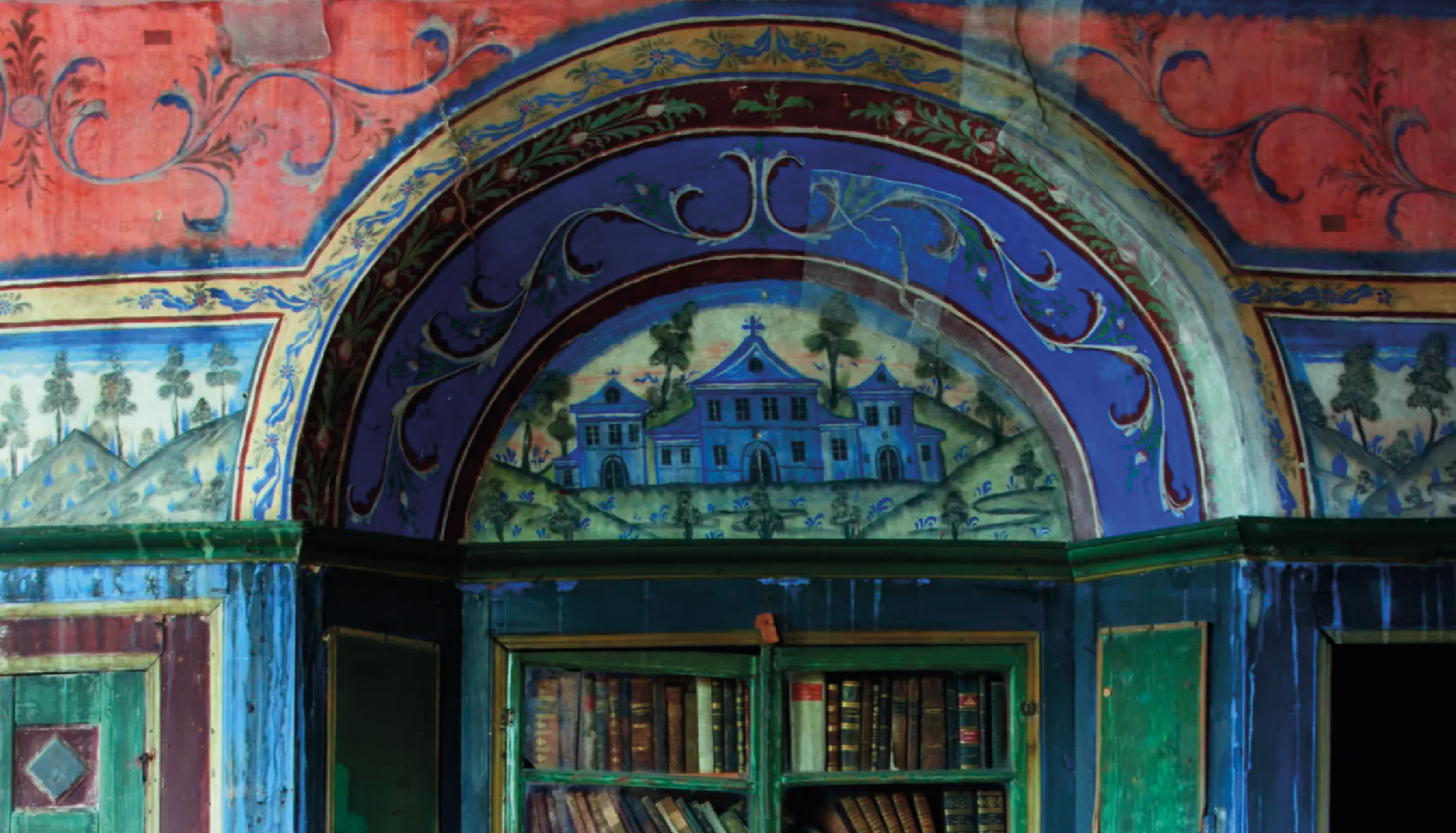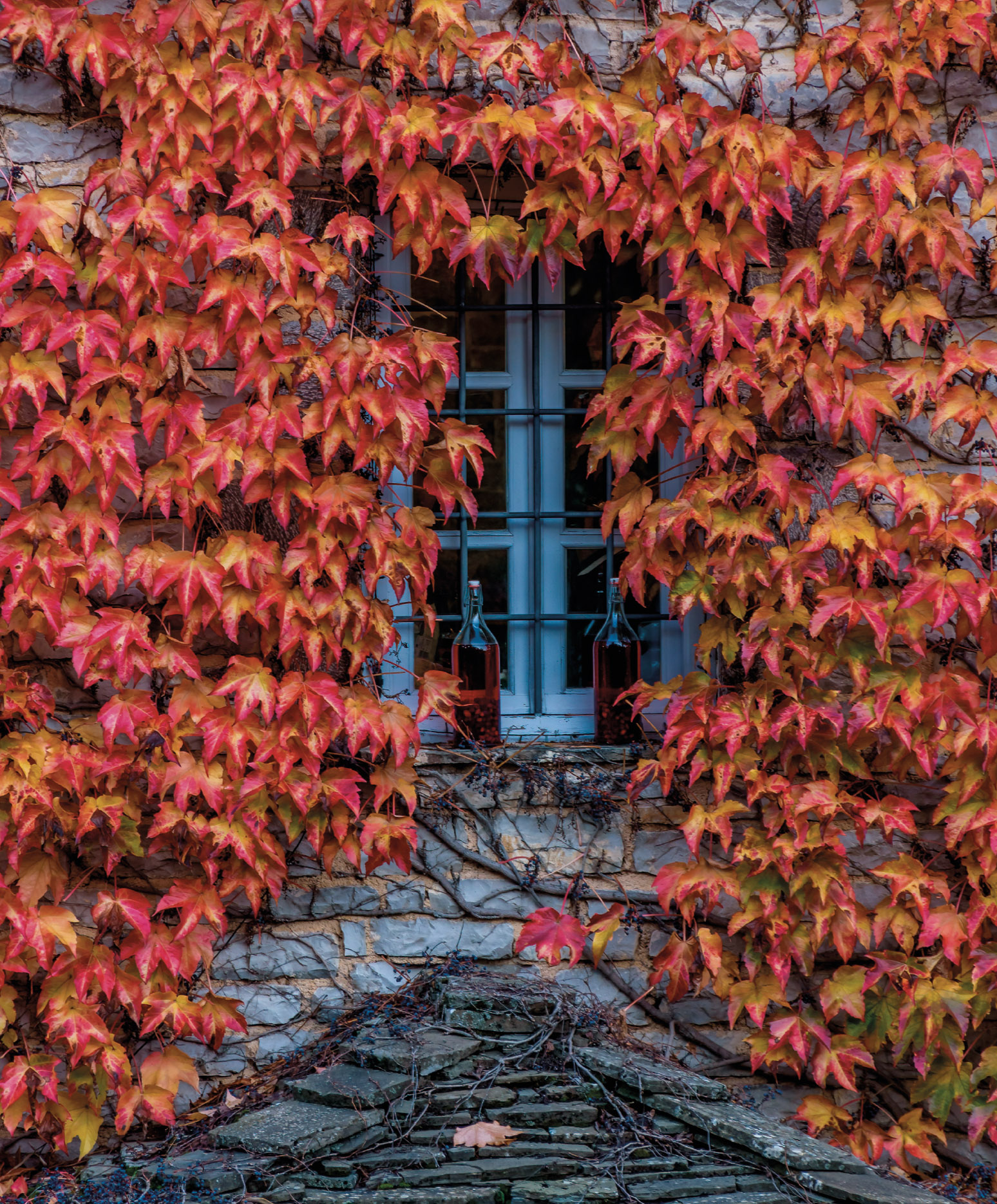Architecture
The Zagori house is generally two or three storeys high. Without decoration on the exterior, with openings only on the first floor, and war-light slits on the ground floor, it imposes itself with its heavy and solid volume. It is distinguished by the special way of working the stone, which results from the unique geological composition of the mountainous areas of the region.



